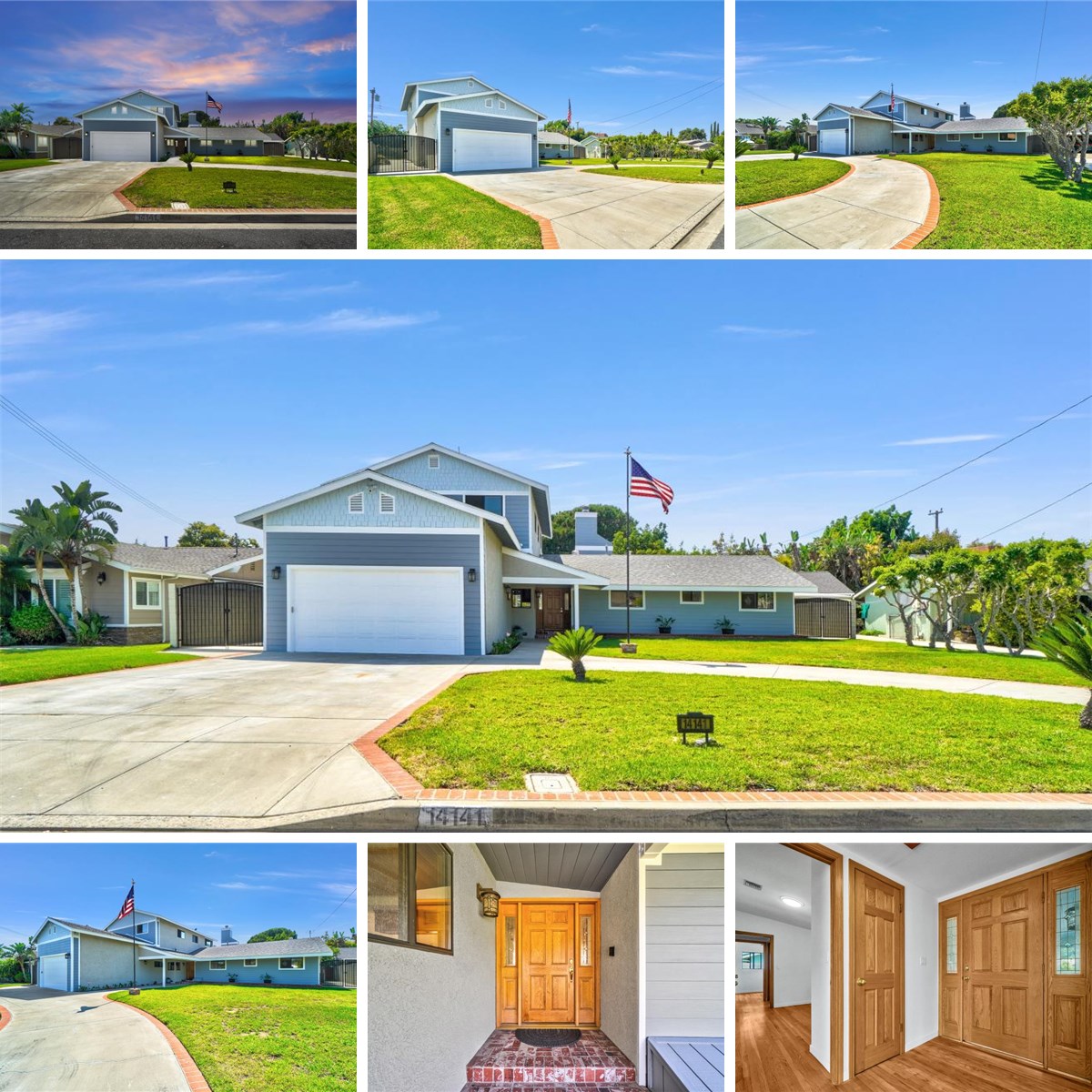14141 Clarissa Ln
North Tustin, CA
Best Deal in Central OC!! Don't miss this North Tustin hidden Gem!! Incredible Location & Value!! Award winning School District & located in the Foothill High School boundary lines! Don’t Miss this ONCE in a Lifetime Opportunity to own this semi-custom, expanded 4 bed, 3 bath, 3084 sq. ft. multi-generational home with an upstairs In-Law / potential ADU suite on a flat 10,904 sf. ft. lot with a pool sized backyard.
At just $567 sq. ft., this home is a STEAL!! Upgraded smaller homes on smaller lots are selling for more! Run comps & do the Math!!
The roughly 2000 sq. ft. Downstairs living area consists of 3 bedrooms (including a Master suite), 1.75 Bathrooms, Laundry room, Kitchen, Living room, Dining area, Family/Formal Dining room and an Office/flex space.
Upstairs offers a 1043 sq. ft. In-law Suite with a Kitchenette, Dining area, Living room, one bedroom, a 3/4 bathroom and 10x10 enclosed patio. Other options include using the upstairs area as a Master Retreat or adding a separate exterior entrance and converting it into an ADU Apartment to generate rental income helping to offset the mortgage payment.
As you drive up you will immediately notice the huge front yard with an extra thick 6" concrete 6+ car driveway (perfect for work trucks/heavy vehicles) with a circular entry/exit and potential for 40" RV parking. Deep eves and the large covered front porch welcome guests while high-end metal gates and exterior metal doors secure the premises. As you step through the Custom Oak front door entry into the Foyer you will immediately notice the sweeping view of the large open Living room with a gas fireplace, a large bay window and sliding glass doors providing an abundance of natural light and a view of the large pool sized backyard surrounded by concrete block walls and neighboring trees providing a private outdoor retreat. The open floor plan provides an inviting entry flowing from the Foyer to the spacious Living room into a large Dining area and Kitchen making everyone at the gathering feel included. Upgraded appliances include a Dacor gas range and exhaust hood, LG ThinQ Series Electric/Convection oven, Microwave, Dishwasher, Refrigerator and a KitchenAid trash compactor. From the Kitchen you step into either a Family or Formal Dining room with sliding glass doors leading to a covered patio on the West side of the home and on the East side of the room an entry leading to the Office/Flex space which leads either out to the 2 car attached garage or upstairs to the In-law suite. This flexible floor plan offers so many options!! The Laundry room is conveniently located in the hallway leading to the bedrooms.
The downstairs Master Bedroom and Bathroom Suite with a walk-in closet was just remodeled while the rest of the home was expanded and remodeled in around 2000. As part of the 2000 remodel all of the original hollow interior doors were replaced with solid Oak hardwood doors, casings and trim. All of the interior walls and ceilings have been freshly repaired, re-textured and repainted. The solid Oak hardwood floors throughout were just stripped, drum sanded and refinished. Waterproof Vinyl Plank flooring was just installed in the kitchen and new carpeting was just installed in the Master Bedroom, Family/Formal Dining room and Office/flex space. Seller will give buyer a $10,000 credit at close to replace carpet in the stairwell and upstairs In-law Suite with flooring of buyers choice. The exterior of the home boasts all new stucco, siding and paint. While the home is move in ready, it awaits the new owners final "Custom Finishing Touches" such as window coverings, custom colors for walls, doors, trim, cabinets, custom fixtures, guest bath upgrades, kitchen counter top or other updating/upgrades if desired.
A whole house fan and operational Triple Zone Central Heat and A/C system separating upstairs/downstairs & Office/flex space keeps home temperatures comfortable while minimizing energy usage. Copper plumbing and an energy/water saving Hot water re-circulation system was added. The exterior Ring camera system, LG Washer and Dryer set, LG refrigerator, 2 sheds in the back yard, all potted plants and all Sun Shades are included in the sale.
