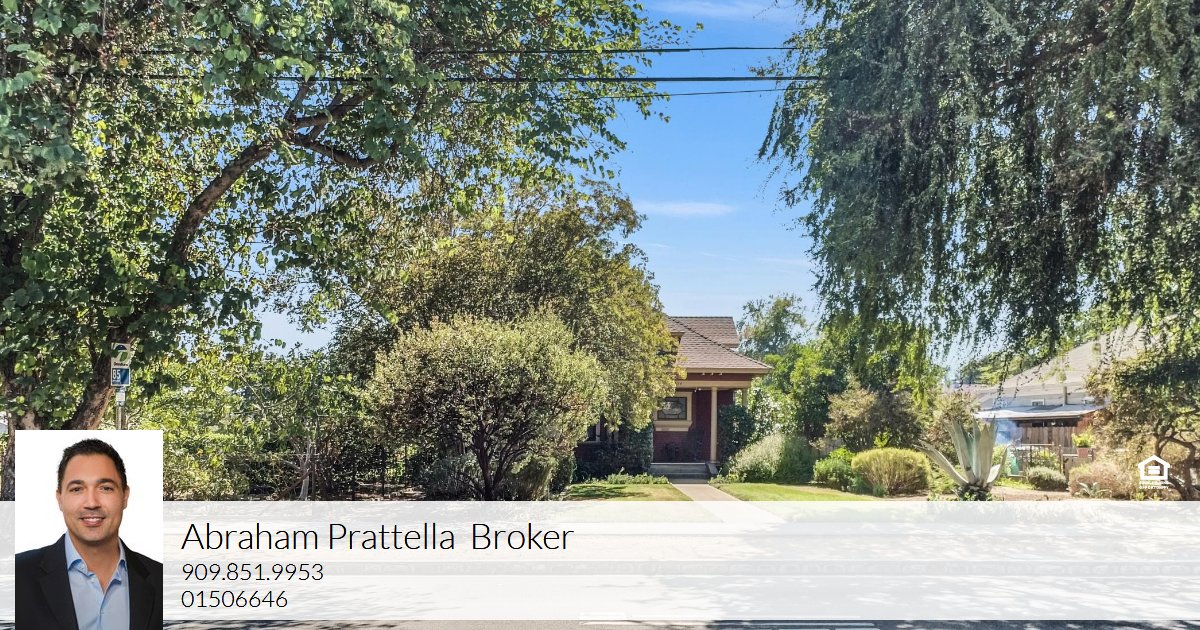524 E Arrow Hwy
Upland, CA
Welcome to this timeless 1903 Victorian Bungalow, rich in Upland history and thoughtfully updated for modern living. Originally built by a local citrus grove owner, this 3 bedroom, 2 bath home offers approximately 2,140 sq. ft. of character filled space, including a finished upstairs bonus room and basement storage. A semi wrapped front porch and classic clapboard siding create a warm, storybook welcome. Inside, you’ll find stained original hardwood floors, deep wood casings, crown molding, and built in display cabinetry that reflect true craftsmanship.
Modern upgrades include a fully updated electrical system, upgraded copper, HVAC, and fresh paint throughout. The expansive 26,140 sq. ft. lot offers front and rear entrances, providing separate access ideal for an ADU or private guest quarters. Outdoor amenities feature a sparkling pool and spa, covered patio, rose garden, and mature fruit trees including orange, lemon, lime, grapefruit, avocado, fig, and pomegranate.
Additional highlights include a detached 3 car garage, laundry building, garden shed, and workshop. A rare opportunity to own one of Upland’s historic treasures where original beauty meets modern comfort and unlimited potential.
